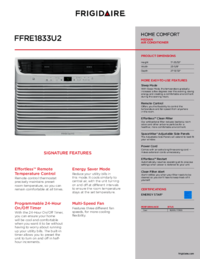Frigidaire FFRE1833U2 Schéma de câblage
Naviguer en ligne ou télécharger Schéma de câblage pour Non Frigidaire FFRE1833U2. Frigidaire FFRE1833U2 Wiring Diagram/Installation Instructions Manuel d'utilisatio
- Page / 9
- Table des matières
- MARQUE LIVRES




Résumé du contenu
Preliminary instructions:READ BEFORE INSTALLING UNIT11. Check window opening size: the mounting parts furnished with this air conditioner are made to
5. Check the available electrical servicePower supply must be the same as that shown on the unit serialnameplate. (See Use & Care Guide for seria
3Installation InstructionsRemove Air Conditioner from CabinetNOTE: Remove any packaging material from cabinet exterior.11. Pull down on front grille
FIG.13A1/2" longHEX-HEADSCREW4Installation InstructionsPlace Cabinet in Window4FIG.11A. #10 X 1/4" pan-head Phillips screwsB. Safety Lock
Extend Window Filler Panels and attach to top angle rail:65Installation Instructions1. Carefully raise window to expose filler panel locking screws o
Installation InstructionsInstall Insulation Panel101161. Measure the width of the inner side curtain with the provided ruler (FIG. 22). 2. Mark a li
7Installation InstructionsNOTE:IMPORTANT: Side louvers must never be blocked.All parts needed for Thru-The-Wall Installation are provided, except a wo
8Installation InstructionsRefer to Step 5 of Window Mounting for assembly of support brackets. Nail a wooden strip to the outside wall for the angle s
9Installation InstructionsNOTE:See Step 5, Item 4 of Window Mounting Instructions for bottom rail seal location.Masonry Construction1. Cut or build a
Plus de documents pour Non Frigidaire FFRE1833U2


 (16 pages)
(16 pages) (2 pages)
(2 pages) (15 pages)
(15 pages)








Commentaires sur ces manuels